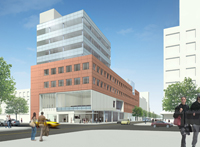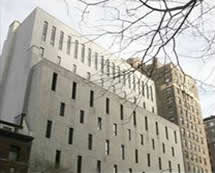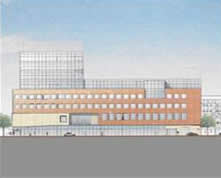HUNTER COLLEGE SCHOOL OF SOCIAL WORK
NEW YORK, NY
VANESSA RODRIGUEZ | STRUCTURAL EMPHASIS
2009-2010
| Building Statistics - Architecture Design and Funtion |
||||
The building’s design responds to the School of Social Work’s mission by providing an open and engaging face to the neighborhood of East Harlemand opportunities for community use of parts of the facility. The entrance lobby, conceived as an interior street, is glazed from floor to ceiling along 119th Street to provide a transparent and welcoming appearance from the exterior and to link the interior of the building to its neighborhood surroundings. Classrooms and lecture halls occupy the lower levels with academic departments and offices on upper floors. An auditorium on the second floor is expressed on the facade, with a glazed wall allowing views of activity in and outside the building. A rear landscaped terrace will link the School to a planned CUNY Residential building adjacent to the site on 118th Street. The School of Social Work building will be LEED certified.(Cooper, Robertson & Partners) The 148,000-square-foot building “will have five large floors at its base and three smaller floors set back, and will exceed the current school by more than 38000 square feet” (NYTimes). In the elevation shown above (Figure 4), three distinct horizontal levels represent the building’s various uses. Along the large glass exposure facing Third Ave. there will be a public café along with community spaces.The future building is meant to replace Hunter College School of Social Work’s present building (Figure 3) while providing a modern environment for its graduate students. The existing building on 79th street is in stark contrast, to the proposed building, with its heavy gray stone façade. The ziggurat (set-backs) can still be seen as an important feature in the new building. The proposed facade of Hunter College School of Social Work resembles that of its neighbor; a luxury condominiums high rise(Figure 2). The triumph of engineering over physics is showcased with a brick facade being seemingly upheld by a thin sheet of glass, not unlike Architect Mies van der Rohe's work. |
||||
|



